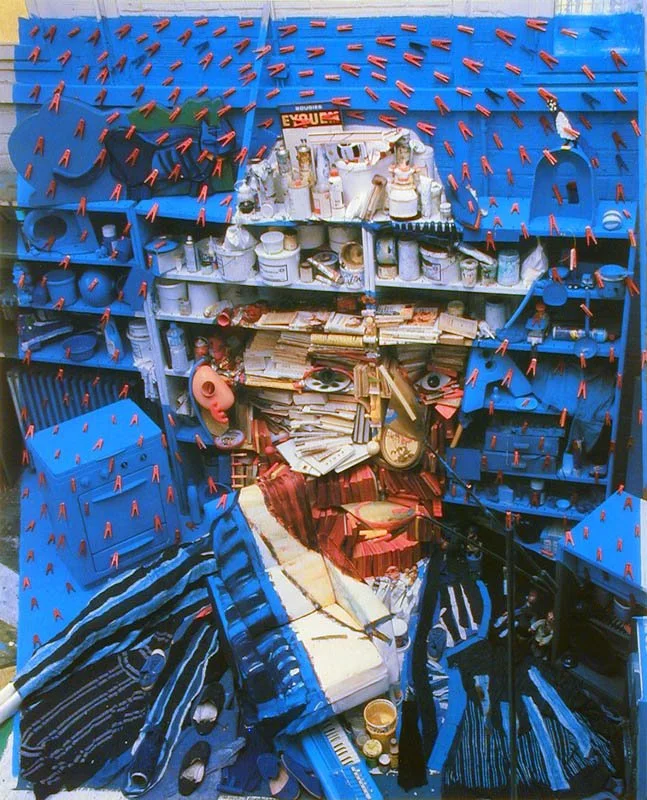5A | TOPIC STUDIO
INSTRUCTOR: HENRY YANG
ARCH 430
TOPIC | FORMALISM
The studio titled “Formalism,” with a question mark, investigates what it means to practice formalism in the current architectural context. The class provided a safe place for design to take specific positions regarding varying narratives on the concept of formalism. We are trained to create a meaningful form to house assigned programs for users; however, architects do not have a clear definition of formalism. Each of us will have different definitions of formalism. Considering such differences, the studio attempted to identify the boundaries of formalism in architecture. As we discussed these boundaries throughout the semester, we became one step closer to our definition of formalism. The studio started with the question:
When does an object become architecture?
Can we explore more of the difference between an object and an architecture? Borrowing from Immanuel Kant’s reading on the idea of judgment, the studio attempted to draw from and stand on the exact boundary between an object and an architecture. That boundary demonstrated for us a new angle as a tool to deal with either critique or celebrate the idea of “formalism.”
Moreover, we exposed ourselves to the Object-Oriented Ontology, named “Triple-O.” We listened to pro-OOO architects. We also listened to anti-OOO architects. Our job was to develop our own understanding of formalism and see if we could identify why and how OOO became a dominant philosophical narrative in the field of architecture. To achieve such an ambitious goal, we researched the technique of a French artist named Bernard Pras. He is a master of perspective and anamorphic artworks.
According to Dominik Finkelde, a professor of contemporary philosophy and epistemology at the Munich School of Philosophy, “Ana” means back or again. “Morphe” means shape or form. Thus, anamorphosis means “backward formation” in ancient Greek. Google defines anamorphism as “a distorted projection or perspective, especially an image distorted in such a way that it becomes visible only when viewed in a special manner.” We studied Bernard Pras as a technical tool to navigate different boundaries of formalism and explored how he deals with the found objects and the idea of perspective as a technique. Then, we translated this technique into a method. Once we reached that stage, we began to formulate a thesis on formalism by designing a college campus on a desert site.
original image - EDOUARD Manet’s ‘un bar aux folies bergere’
OIL PAINTING - 1882
The objects for which the model and subsequent drawings were based on are derived from the anamorphic projection of the characteristics in this painting.
model
Constructing the anamorphic view the model is designed to reveal (the original Manet image) involved fully utilizing and adapting Bernard Pras’ technique of using random yet specific objects with little relation to one another to allow the end result of a specialized viewpoint and establish a true investigation of formalism and object relationships.
These decisions needed to be bolstered by my narrative revolving around reflection and self evaluation, best described by Michel Foucault’s Heterotopia along with the implications of the mirror. This resulted in my use of reflective objects throughout the model.
The precision of the placed objects on the table’s relationship to the drawing along with maintaining the favored single perspective is the highlight of this portion of the project
drawing
Site Information:
Area: About 2,000,000 square feet
(Scale: 1 ft : 200 ft)
Location: Lockhart, CA, the orange marked location, above the Mojave Barstow Hwy 58.
Plan and Section Combination with a shared and continuous cutline.
Program Information
School of Art
- Classrooms, offices, and other facilities big enough to house 200 students and 30 faculty and staff
- At least four different bathroom areas
School of Architecture
- Classrooms, offices, and other facilities big enough to house 400 students and 50 faculty and staff
- At least four different bathroom areas
School of Fashion
- Classrooms, offices, and other facilities big enough to house 200 students and 30 faculty and staff
- At least four different bathroom areas
School of (Wildcard) (Rehabilitation Sciences)
- Classrooms, offices, and other facilities big enough to house 200 students and 30 faculty and staff
- At least four bathrooms in four different locations
Shared Program
- Computer Lab
- Fabrication Lab
- Installation Area for temporal structure for Art and Architecture
- Cafeteria
- Gym
- The main auditorium for the university
- The university dormitory big enough to house at least 400 students
- Supply Store
















